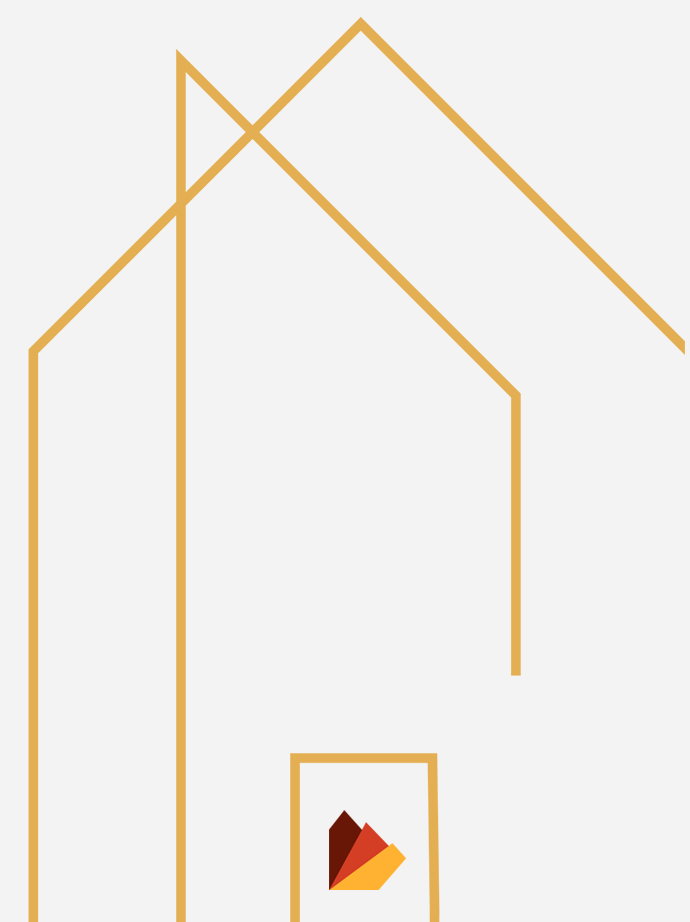The Contemporary style grew out of Modern architecture, which arose with the Industrial Revolution of the early 20th century. Modern home style is marked by simple, clean lines; the idea that “form follows function”; and the use of what were then newly available building materials. It is a broad and constantly changing category, since it reflects what a variety of architects are creating today. Theses style of homes have a distinctive feel because of the way those architects have built on the Modern style that broke from traditional architectural models; it melds historic elements with current lifestyle concepts—resulting in homes that are warm, inviting and connected with the outdoors.
The Contemporary house floor plan is open, with minimal doors and walls. In keeping with today’s lifestyles, it is designed to be functional—but warmer than the Modern style. Contemporary style houses emphasize a direct connection between indoors and outdoors. Many feature movable exterior walls—essentially, more elaborate versions of the ranch house patio slider—leading to outdoor “rooms” like fully equipped outdoor kitchens with refrigerators, barbecues, full-featured stoves and fireplaces. Almost all Contemporary houses share common design elements such as tall, irregularly shaped windows; bold geometric shapes; and asymmetrical façades and floor plans. However, most Contemporary houses also tap design history and freely borrow elements from a host of historical styles, mixing them up to create a unique look and feel.
Find out with us if this is your style so we can make your dream come true!




