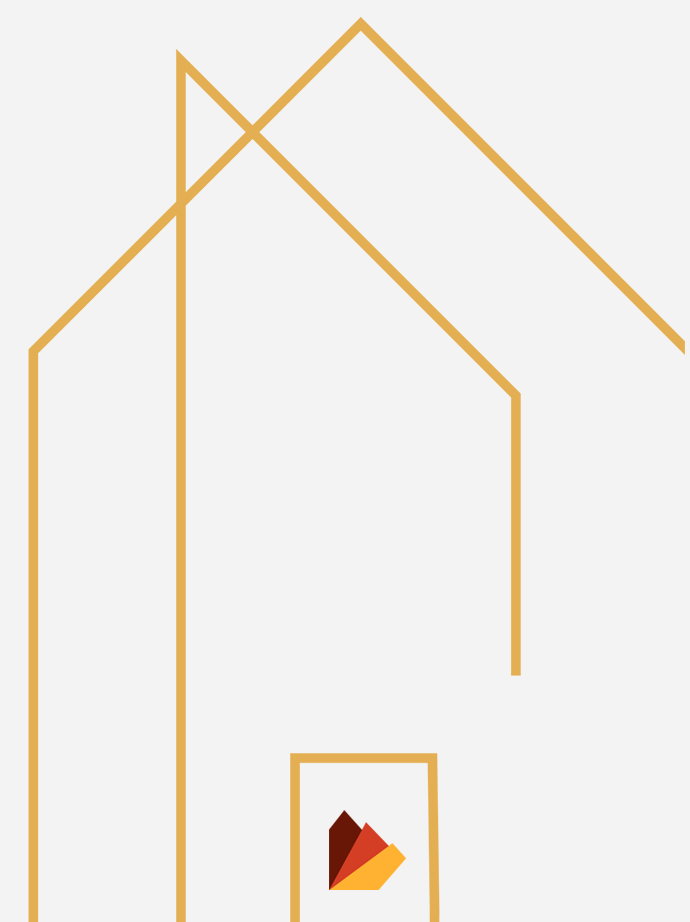Beautiful glass houses for this week!
1. House Farnsworth, United States – 1945
House of the famous architect Mies Van der Rohe, it was designed for Edith Farnsworth to be his weekend retreat home. To abolish contrasts and construction and surroundings, the architect created a volume of glass that floats over the landscape, having a strong relationship between home and nature.
It is constituted by eight steel profile I pillars that support the structure of the floor to the ceiling. Between these pillars, large glass appear from floor to ceiling, around the entire residence, bringing the beauty of nature into the house.
2. Glass House by Phillip Johnson, United States – 1949
Designed by the North American architect Phillip Johnson, who won the first Pritzker Architecture Award in 1979, this beautiful glass house is nestled among Connecticut’s beautiful landscapes. He built his own home, honoring the German architect Mies van der Rohe, not only in the constructive and visual aspect, but also the internal furniture of the house is signed by him, like the classic chair Barcelona (1929).
Except for the bathroom, all the walls are made of glass, and the interior of the house does not have divisions between the rooms. Among the 170m2 of the residence, it is possible to have almost 360 degrees of view just for nature.
3. Jodlowa House, Poland – 2009
The 140m2 residence designed by the office PCKO Mofo Architects, has a beautiful view of the Tatra Mountains. Its steel frame, with glass enclosure, making the most of natural lighting, is very inviting to relax after a long day of work.
4. Residence Sebastopol, United States – 2009
Designed by Turnbull Griffin Haesloop Architects, this residence of a couple of designers, located in California, is simple, connected to nature and lined with modular cedar wood.
5. Lake Lugano House, Italy – 2010
Designed by the JM Architectes office, the rounded glass pavilion is located on the shores of the lake that baptizes the Italian city. The social area is exposed to the garden, but protected by the house wall. The architect gave special attention to sustainability: the residence has rainwater collection, use of geothermal energy – which harnesses the earth’s heat – and insulation with argon gas – helps with thermal efficiency.
The pavilion has rounded shapes, standing on top of linear block. Dining, living and kitchen are located in the pavilion, while bedrooms, bathrooms and garage were accommodated on the lower deck. All spaces are related to the exterior.




